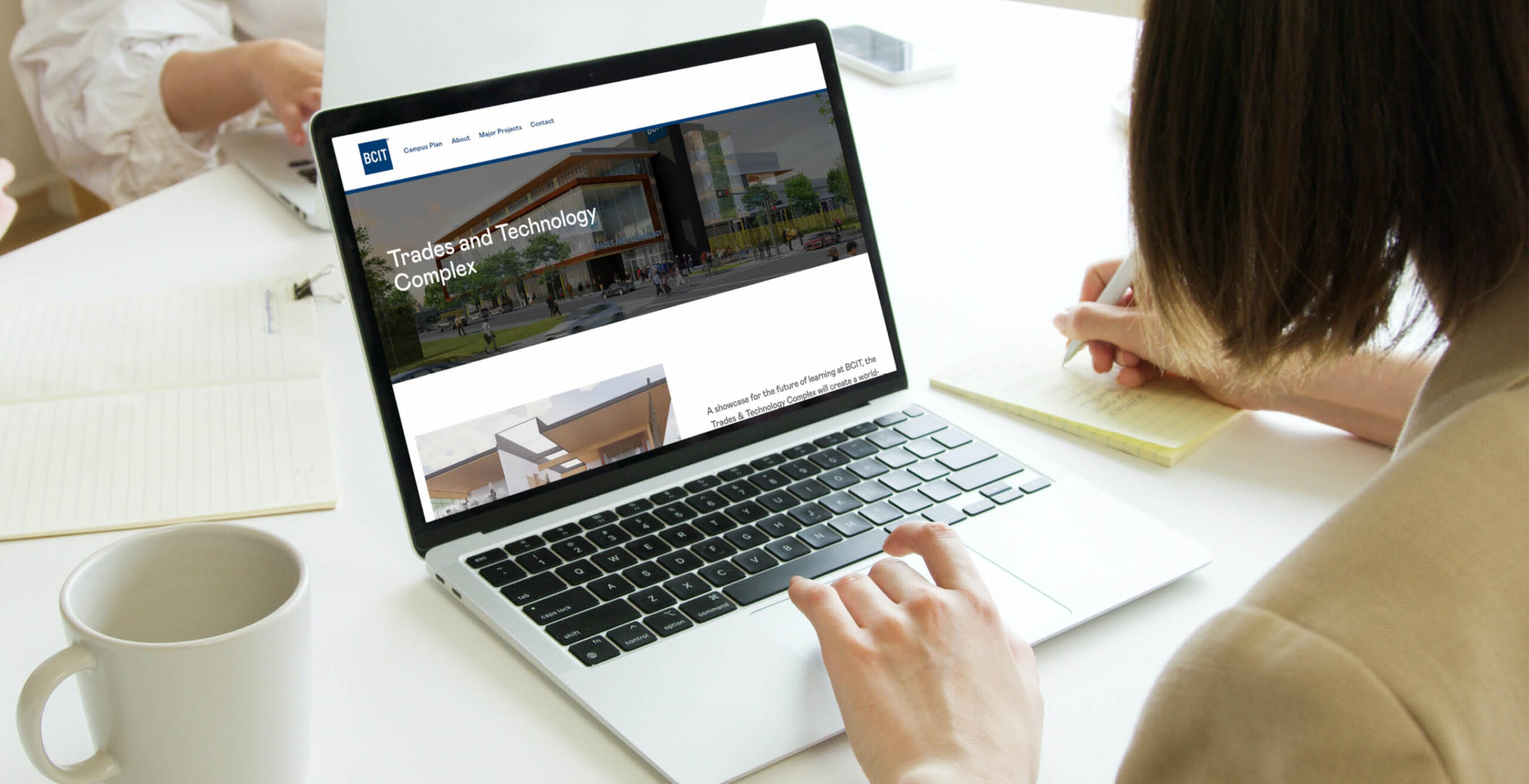
BCIT Campus Planning and Facilities
GRAPHIC DESIGN, WEB DESIGN, MARKETING & COMMUNICATIONS CONSULTING
Over the past three years, we have developed and executed communication plans, strategies and multi-media spanning content and messaging for significant development, sustainability-focused campus projects and other initiatives in collaboration with internal and external stakeholders for BCIT’s Campus Planning and Facilities department (CPF).
Three recent projects we’ve worked on are Tall Timber Student Housing, Health Sciences Centre and the Downtown Campus Universally Inclusive Washroom & Changeroom projects. For each of these, we composed custom communications plans, provided multi-year social media strategies and management, monthly email newsletters, digital and printed signage throughout campus, custom photography, website updates, provincial government-approved signage, construction hoarding, media releases, blog posts and educational videos on the project. Our extensive professional experience has enabled us to create successful multi-media campaigns that resonate with BCIT’s target audiences and community.


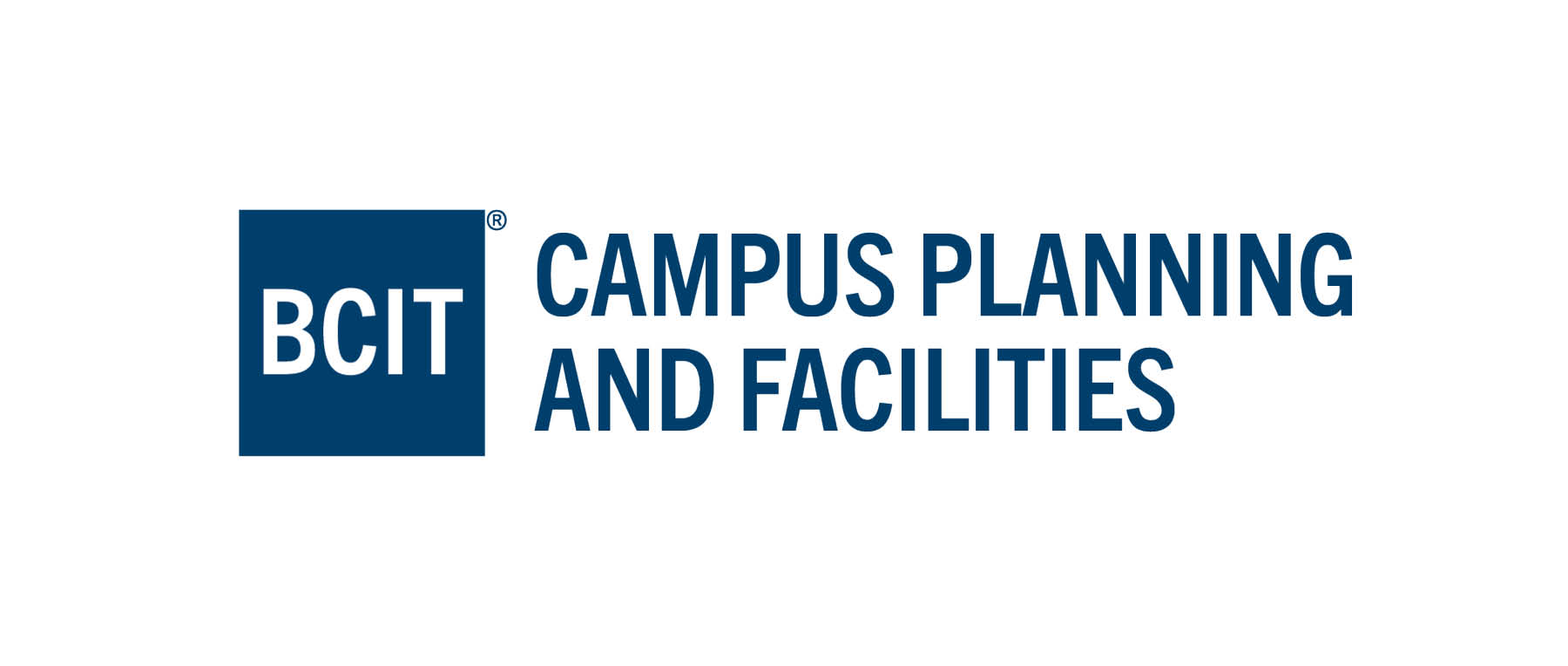

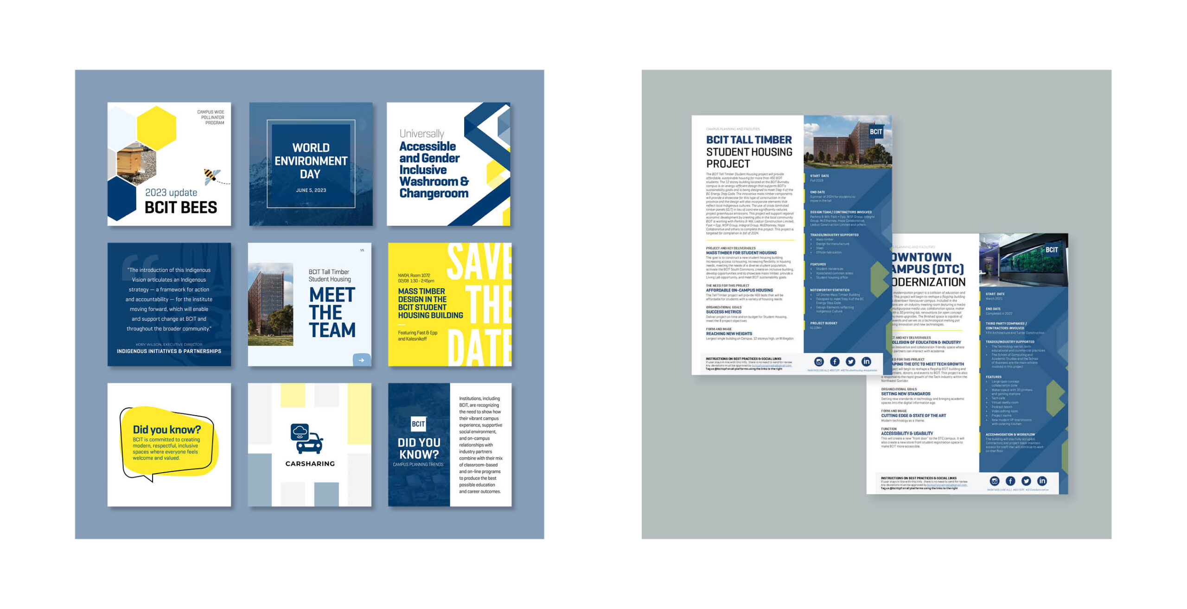

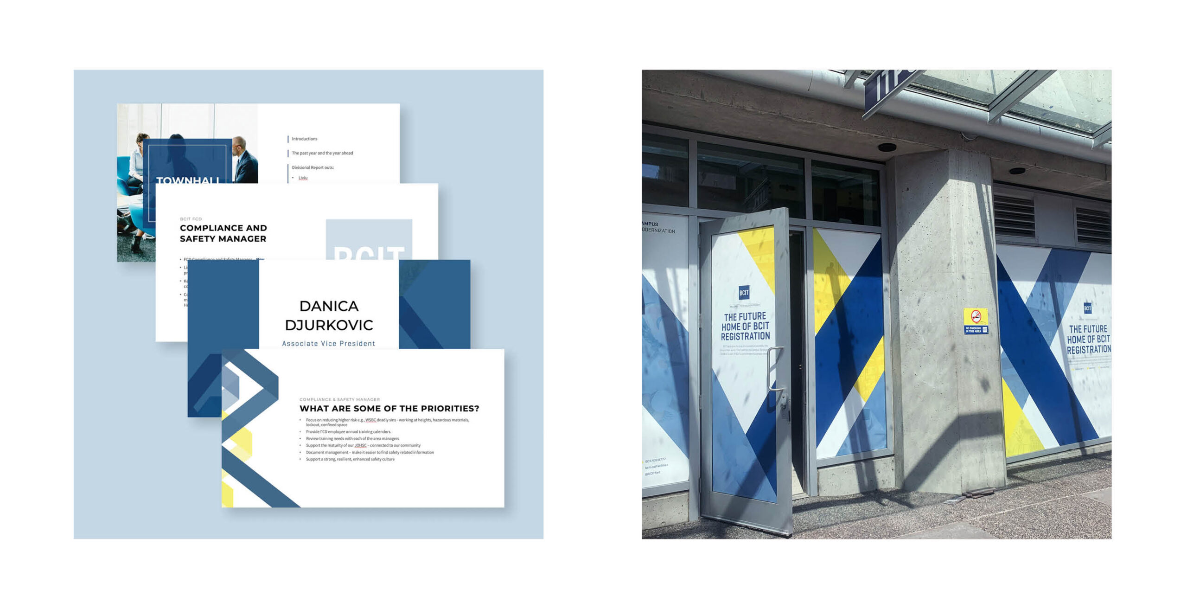
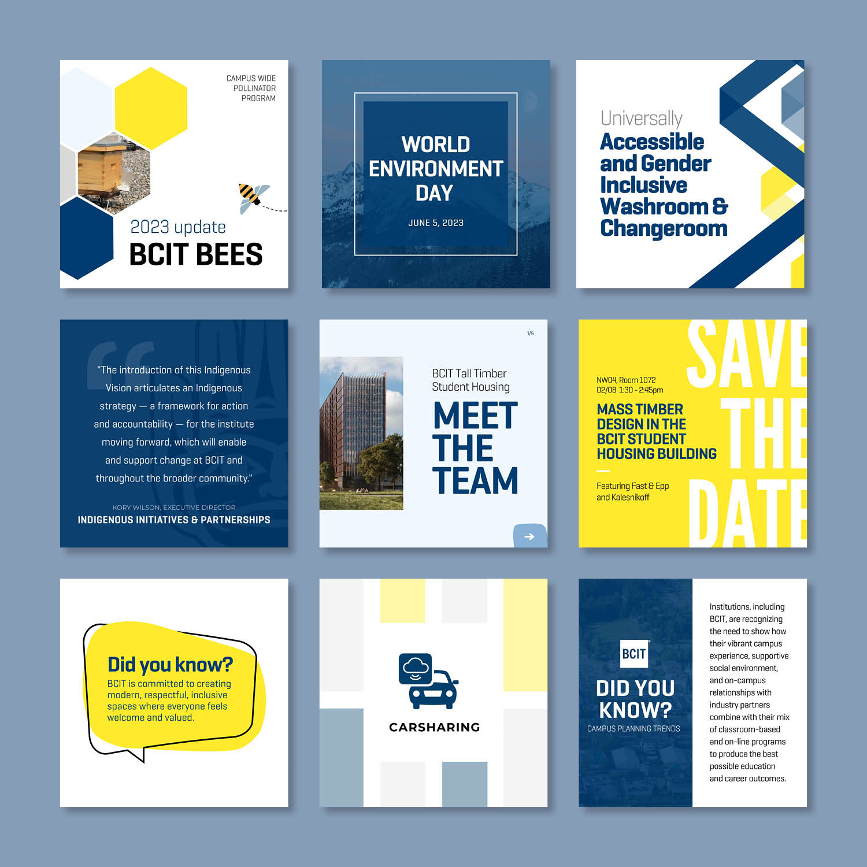
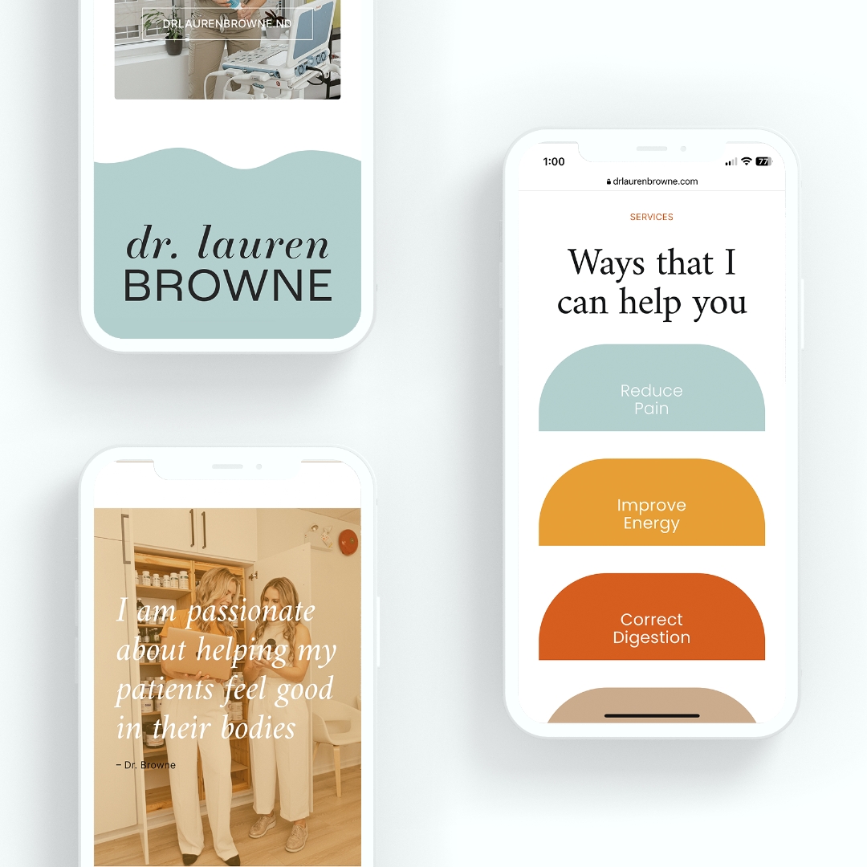

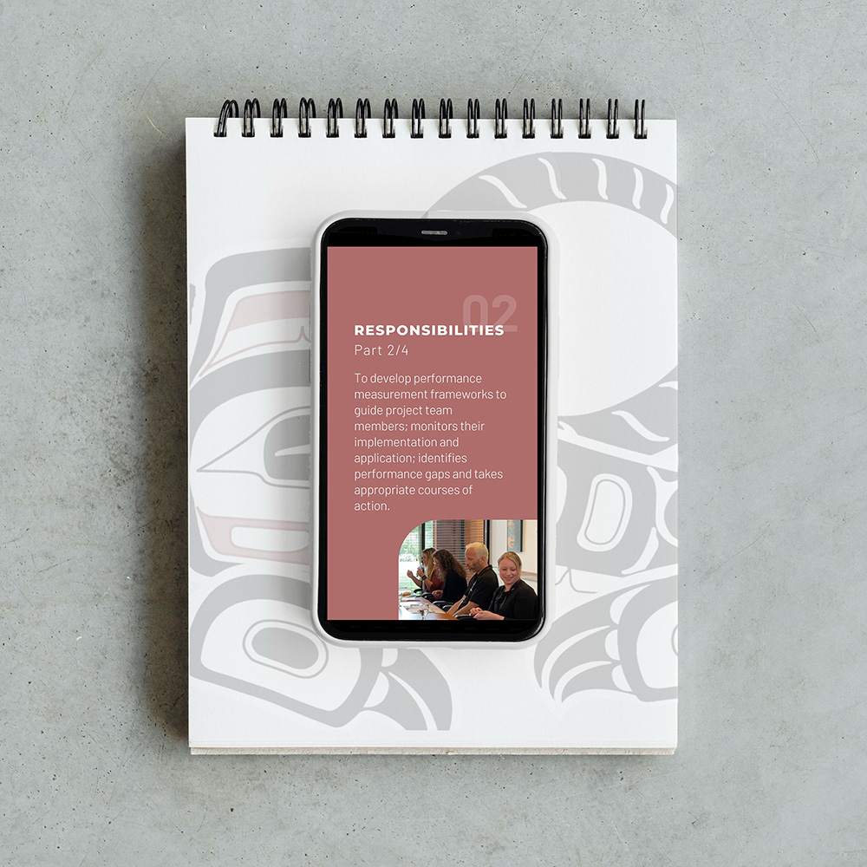

Leave A Comment